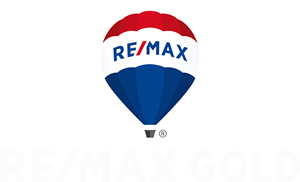1112 Hallertau Drive
Sparks, NV 89441
Sold Price: $670,000
List Price: $670,000
Sold Date: Nov 27, 2024
Beds: 3
Baths: 2 | 1
Sq. Ft.: 2,785
Type: House
Listing #240011634
Welcome to this stunning single-story home located in the highly sought-after Eagle Canyon Community. Offering breathtaking mountain and valley views, this 2,785 sq. ft. property features 3 spacious bedrooms, an office/den, and 2.5 bathrooms, all nestled on a generous 0.36-acre lot. The home boasts both an attached 2-car garage and an additional detached 2-car garage, providing ample parking and storage. RV Parking/Access Pride of ownership shines through in the meticulously landscaped front and backyard, creating an inviting curb appeal. Inside, the kitchen is a chef's dream with granite countertops, a center island equipped with a built-in wine fridge, and a walk-in pantry. The open floor plan includes high ceilings, inset lighting, and large windows that fill the space with natural light. The formal living and dining rooms offer elegance, with sliding glass doors that open to a covered patio, perfect for indoor-outdoor living. The expansive primary suite features a walk-in closet, a luxurious garden soaker tub, a dual-sink vanity, and direct access to the patio through sliding glass doors. With a gas line ready for a potential fireplace and an array of thoughtful upgrades, this home truly has it all. Don't miss the opportunity to live in comfort and style in this beautiful Eagle Canyon gem!
Property Features
County: Washoe
Other Rooms: Yes, Office-Den(not incl bdrm), Entry-Foyer
Primary Bedroom Description: Walk-In Closet, High Ceiling, Ceiling Fan, Double Sinks, Shower Stall, Garden Tub
1/2 Baths: 1
Has Dining Room: Yes
Dining Room Description: Living Rm Combo, High Ceiling
Has Family Room: Yes
Family Room Description: Great Room, High Ceiling, Ceiling Fan
Living Room Description: High Ceiling, Combo/Dining Room
Kitchen Description: Built-In Dishwasher, Garbage Disposal, Microwave Built-In, Island, Pantry, Breakfast Nook
Has Fireplace: No
Fireplace Description: None
Heating/Cooling: Natural Gas, Forced Air, Central Refrig AC
Floors: Carpet, Ceramic Tile, Sheet Vinyl
Laundry: Yes, Laundry Room, Laundry Sink, Cabinets
Water Heater: Natural Gas
Accessibility: Public
Features: Spa/Hot Tub
Stories: 1 Story
Exterior: None - N/A
Siding: Stucco
Foundation: Concrete - Crawl Space
Roof: Pitched, Composition - Shingle
Utilities: Electricity, Natural Gas, City - County Water, City Sewer, Internet Available, Cellular Coverage Avail
Garage Type: Attached, Detached, Garage Door Opener(s), RV Access/Parking, Opener Control(s)
Has Garage: Yes
Garage Spaces: 4
Landscaping: Yes, Fully Landscaped
Sprinklers: Full Sprinklers, Drip-Full, Automatic
Fencing: Back
Patio / Deck Description: Yes, Uncovered, Covered, Patio
Has Golf Course: No
Is a Horse Property: No
Topography: Level
Lot Size in Acres: 0.36
Zoning: MDS
Has View: Yes
View Description: Yes, Mountain, Valley
Elementary School: Hall
Jr. High School: Shaw Middle School
High School: Spanish Springs
Property Type: SFR
Year Built: 2003
CIC Fee: $43.33
CIC Frequency: Monthly
Carport Spaces: 0
$ per month
Year Fixed. % Interest Rate.
| Principal + Interest: | $ |
| Monthly Tax: | $ |
| Monthly Insurance: | $ |
Listing courtesy of HomeGate Realty of Reno

© 2024 Northern Nevada Regional MLS. All rights reserved.
© 2024 Northern Nevada Regional MLS. All rights reserved.
The data relating to real estate for sale on this website comes in part from the BROKER RECIPROCITY Program of the Northern Nevada Regional MLS. Real estate listings held by brokerage firms other than Northern Nevada Regional MLS or listing agent or broker are marked with the BROKER RECIPROCITY logo and detailed information about them includes the name of the listing brokerage.
The information being provided is for the consumers' personal, non-commercial use and may not be used for any purpose other than to identify prospective properties the consumers may be interested in purchasing. The broker providing these data believes them to be correct but advises interested parties to confirm them before relying on them in a purchase decision.
The data relating to real estate for sale on this website comes in part from the BROKER RECIPROCITY Program of the Northern Nevada Regional MLS. Real estate listings held by brokerage firms other than Northern Nevada Regional MLS or listing agent or broker are marked with the BROKER RECIPROCITY logo and detailed information about them includes the name of the listing brokerage.
The information being provided is for the consumers' personal, non-commercial use and may not be used for any purpose other than to identify prospective properties the consumers may be interested in purchasing. The broker providing these data believes them to be correct but advises interested parties to confirm them before relying on them in a purchase decision.
NNRMLS data last updated at December 20, 2024 9:30 AM PT
Real Estate IDX Powered by iHomefinder
