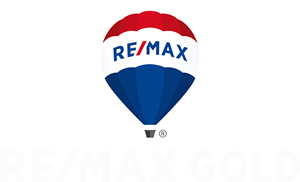Open House: Dec 21, 2024 11:00 AM - 3:00 PM
5546 Spandrell Cir
Sparks, NV 89436
$625,000
Beds: 3
Baths: 2 | 1
Sq. Ft.: 2,445
Type: House
Listing #240014767
Welcome to your next chapter in Vista Heights community in the Sparks Foothills. This meticulously maintained home offers 2,445 square feet of thoughtfully designed living space, featuring three bedrooms and two and a half bathrooms. The heart of this home showcases a bright, open-concept layout adorned with elegant laminate flooring and soaring ceilings that create an inviting atmosphere throughout. The kitchen is a chef's dream with sleek stainless steel appliances, slab granite countertops, and ample storage space. A formal dining room provides the perfect setting for family gatherings and entertaining guests. The primary bedroom suite offers a spa-like retreat with dual sinks and a relaxing jetted garden tub, while the custom-designed walk-in closet keeps organization effortless. Upstairs, you'll discover a versatile bonus room/loft space that can adapt to your needs ? whether as a home office, media room, or play area. Step outside to enjoy the covered patio, where mature trees provide natural shade and privacy, with no rear neighbors to disturb your peace. Recent upgrades include a brand-new HVAC system with dual zone and an insulated garage for year-round comfort. The home's prime location offers easy access to shopping, while outdoor enthusiasts will appreciate being just a short drive from Lake Tahoe. Commuters will value the convenient 15-minute drive to Reno Tahoe International Airport and quick access to USA Parkway. Nearby amenities include Silverton Shores Park, Sparks Galleria & The Legends Outlets. Upon a good offer Seller will consider a flooring credit for the stairs and upstairs. Call your favorite agent today for a showing.
Property Features
County: Washoe
Latitude: 39.591078
Longitude: -119.696597
High School Search: Reed
Other Rooms: Yes, Bonus Room, Loft
Smart Features: Keyless Entry
Primary Bedroom Description: Ceiling Fan, Double Sinks, Garden Tub, High Ceiling, Jetted Tub, Shower Stall, Walk-In Closet
1/2 Baths: 1
Has Dining Room: Yes
Dining Room Description: High Ceiling, Separate/Formal
Has Family Room: Yes
Family Room Description: High Ceiling, Separate
Living Room Description: Fireplce/Woodstove/Pellet, Great Room, High Ceiling
Kitchen Description: Built-In Dishwasher, Garbage Disposal, Microwave Built-In, Island, Pantry, Breakfast Bar
Has Fireplace: Yes
Fireplace Description: Gas Log, One, Yes
Heating/Cooling: Natural Gas, Forced Air, Fireplace, Central Refrig AC
Floors: Carpet, Ceramic Tile, Laminate
Laundry: Cabinets, Laundry Room, Yes
Water Heater: Natural Gas
Accessibility: Public
Features: None
Windows Description: Double Pane, Low E, Vinyl Frame
Stories: 2 Story
Exterior: None - N/A
Siding: Stucco
Foundation: Concrete - Crawl Space
Roof: Pitched, Tile
Utilities: Electricity, Natural Gas, City - County Water, City Sewer, Telephone, Water Meter Installed, Internet Available, Cellular Coverage Avai
Garage Type: Attached, Garage Door Opener(s), Opener Control(s)
Has Garage: Yes
Garage Spaces: 2
Landscaping: Fully Landscaped, Yes
Sprinklers: Automatic, Drip-Back, Full Sprinklers
Fencing: Back
Patio / Deck Description: Covered, Patio, Yes
Has Golf Course: No
Is a Horse Property: No
Topography: Level
Lot Size in Acres: 0.15
Zoning: PD
Has View: Yes
View Description: Yes, Mountain, Desert, Trees
Elementary School: Beasley
Jr. High School: Sky Ranch
High School: Reed
Property Type: SFR
Property SubType: Single Family Residence
Year Built: 2003
CIC Fee: $31.33
CIC Frequency: Quarterly
Carport Spaces: 0
Tax Amount: $3,968.87
Is HUD: No
Within City Limits: Yes
$ per month
Year Fixed. % Interest Rate.
| Principal + Interest: | $ |
| Monthly Tax: | $ |
| Monthly Insurance: | $ |
Listing courtesy of RE/MAX Gold

© 2024 Northern Nevada Regional MLS. All rights reserved.
© 2024 Northern Nevada Regional MLS. All rights reserved.
The data relating to real estate for sale on this website comes in part from the BROKER RECIPROCITY Program of the Northern Nevada Regional MLS. Real estate listings held by brokerage firms other than Northern Nevada Regional MLS or listing agent or broker are marked with the BROKER RECIPROCITY logo and detailed information about them includes the name of the listing brokerage.
The information being provided is for the consumers' personal, non-commercial use and may not be used for any purpose other than to identify prospective properties the consumers may be interested in purchasing. The broker providing these data believes them to be correct but advises interested parties to confirm them before relying on them in a purchase decision.
The data relating to real estate for sale on this website comes in part from the BROKER RECIPROCITY Program of the Northern Nevada Regional MLS. Real estate listings held by brokerage firms other than Northern Nevada Regional MLS or listing agent or broker are marked with the BROKER RECIPROCITY logo and detailed information about them includes the name of the listing brokerage.
The information being provided is for the consumers' personal, non-commercial use and may not be used for any purpose other than to identify prospective properties the consumers may be interested in purchasing. The broker providing these data believes them to be correct but advises interested parties to confirm them before relying on them in a purchase decision.
NNRMLS data last updated at December 19, 2024 1:38 PM PT
Real Estate IDX Powered by iHomefinder
